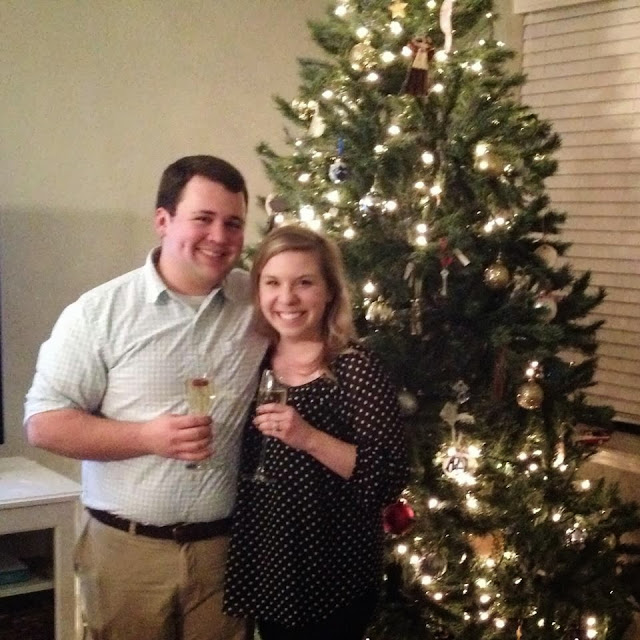Home-ly Beginnings
The last two months of being homeowners have been an exciting, fun, humbling learning experience for us, and we're looking forward to this new year for our home improvement projects to really get rolling.
It's no secret that I'm a huge Young House Love fan {remember the time I met them?} and other DIY blogs like Bower Power and House of Hepworths. I'm by no means aspiring to the same level of readership and success that these bloggers have achieved, but I thought this ol' blog would be a fun place to share our house projects with family and friends along the way.
We have big dreams for this place, and we invite you inside to take a little tour of the "before."
Here's the view from the front door! We love the openness of the first floor -- the formal dining room is to the right, flowing right into the living room. The gas fireplace was a huge plus too! We looked into building a new home in some surrounding neighborhoods, and a lot of builders aren't putting fireplaces in homes anymore. It was fun to have a mantel for decorating this Christmas!
Two steps up from the living room is a small landing at the bottom of the stairs that also leads into the kitchen and breakfast nook. The doorway between the dining and living area takes you to the garage, a coat closet, a powder room, and laundry room, and the kitchen is to the left off the hallway {you can see the side of the fridge in this photo}.
Looking back at the front door and dining room from the stairs...
Hallway with laundry room, entrance to kitchen, powder room, coat closet and door to garage...
At first, we thought it was a weird set-up to have the stairs split off into the living area and kitchen, but it's really grown on us.
We love to cook/bake, and we love our spacious kitchen! These cabinets are now WHITE -- blog recap of that project, coming soon. By the way, these photos were taken during our inspection, so the home was still set up "staged" {if you can call it that} with the kitchen rooster and the random jar of lemons.
This funky light fixture has been replaced -- it's now sitting in our garage waiting for a family to love it. Any takers? Just wasn't our style.
Master bedroom!
Next is the master bathroom. The shower is a little small for our liking, so our hope is to someday knock out the shelving in between it and the tub. We'll extend the shower to the same wall as the tub faucet, and hopefully do a half-wall with glass to let in natural light. This project will likely take some hefty plumbing work, so might be a waysssss off so we can save up some cash. And yes... that IS carpet in the master bathroom. I really really hate stepping out of the shower directly onto carpet, but it doesn't make much sense to put in tile right now when we have a bathroom remodel in the future. We'll likely tackle both at the same time.
We're so thankful for two sinks and separate vanities!
I love our giant closet too!
There are two additional bedrooms upstairs, with a guest bathroom to the left of this view. The bedroom on the right {front of the house} is our guest bedroom, and the bedroom on the left will serve as our office until it becomes a nursery when we start a family.
Lastly, here's a peak at the backyard. We love the big mature trees, as well as the extended concrete slab for our grill and some patio furniture to host friends and family.
That red brick patio "thing" will soon be gone. Doesn't look bad in this photo so much, but the shape of it makes NO sense and it looks like a terrible DIY job. When polled, friends have said it looks like either a mitten, the State of Texas, or a duck... the circle feature in the middle could make a fun fire pit, but our plan is to tear out all of the bricks and lay down sod. Need grass for dogs and kids someday!
And there you have it. We hosted a little "housewarming" party for New Year's Eve and it was so fun for our home to be used in a way that we always dreamed it would be -- for the door to always be open, for people to feel welcomed and celebrated, and to make memories with those closest to us.
Stay tuned for more projects!


















Such a cute house! Congrats Amanda!
ReplyDelete-Nicole
Ourhumblewebb.blogspot.com
LOVE your house and all you're doing to it!!!! love you!!
ReplyDeleteLove YOU Kam!
DeleteWhat exactly are you planning for this year, Amanda? Your home still has a lot of open spaces. Is that by design, since you haven't done projects yet? Hope you keep us updated on what you're renovating in your home. Have a good day!
ReplyDeletePaul Klassen @ PinnacleRenovations.ca